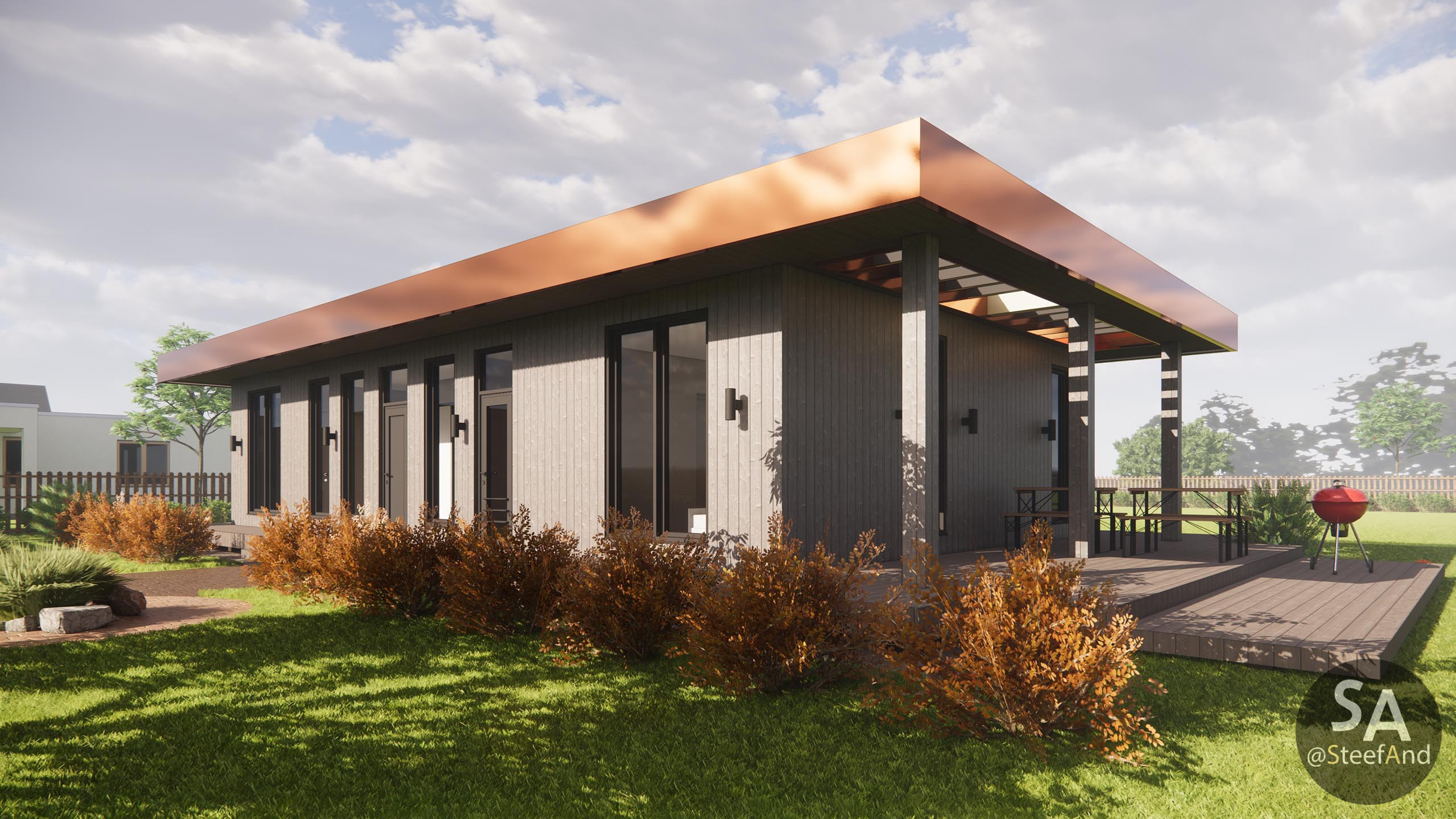Here I was very lucky with the taste of my customer. He wanted something minimalist with clear lines of windows and that’s what I provided. Backyard windows are designed to give access to a terrace. At the same time, there is a space to place low heaters under windows. The flat roof is highlighted with sheets of copper over the fascia. Facades and terraces are covered with bare wood.

