This is the project of 3-story House in New Jersey. My customer already had the most common shape of the wanted house and preferred minimalistic forms with a lot of glazing – these are things I like to work with. We worked with numbers of plan designs, locating kids, guests, living area and the owners. AT the same same time was designed the shape and exterior materials.
One of the important thing in plan designing was to keep plumbing far from external walls to protect them from freezing.
What we had got:
• 1st Floor – Big glazed garage for 2 cars ![]()
![]() with a separate apartment;
with a separate apartment;
• 2nd Floor – Large Dining![]() /Living
/Living![]() area & Guest Bedroom;
area & Guest Bedroom;
• 3rd Floor – Master Bedroom & Children Bedroom & Spacious Patio – for a rest with great View ![]() !
!
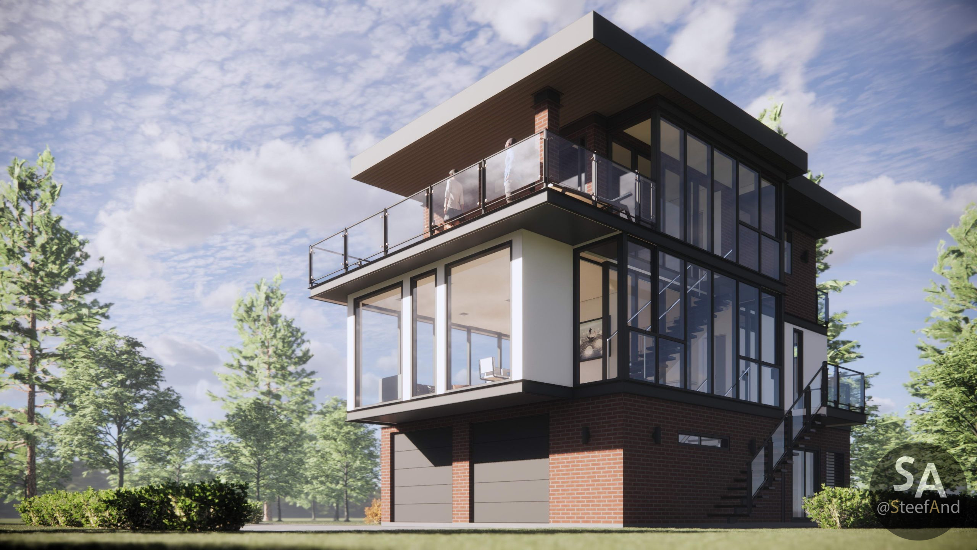
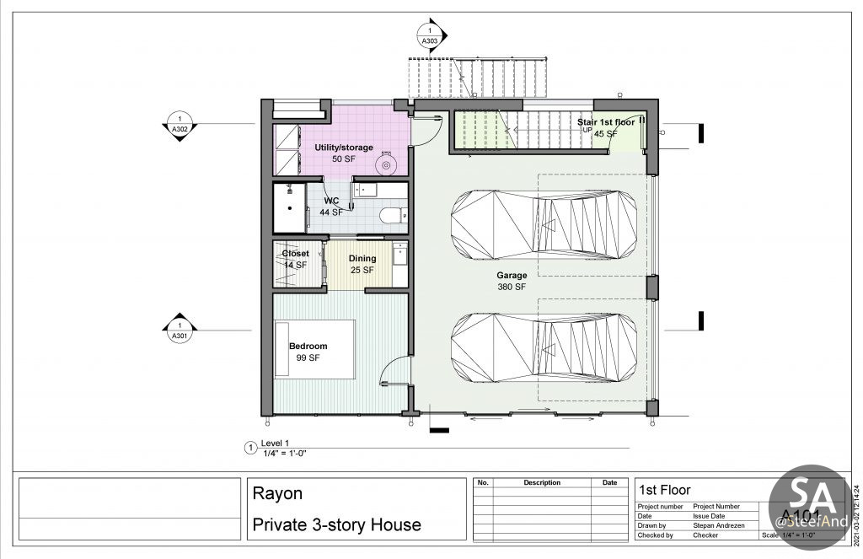
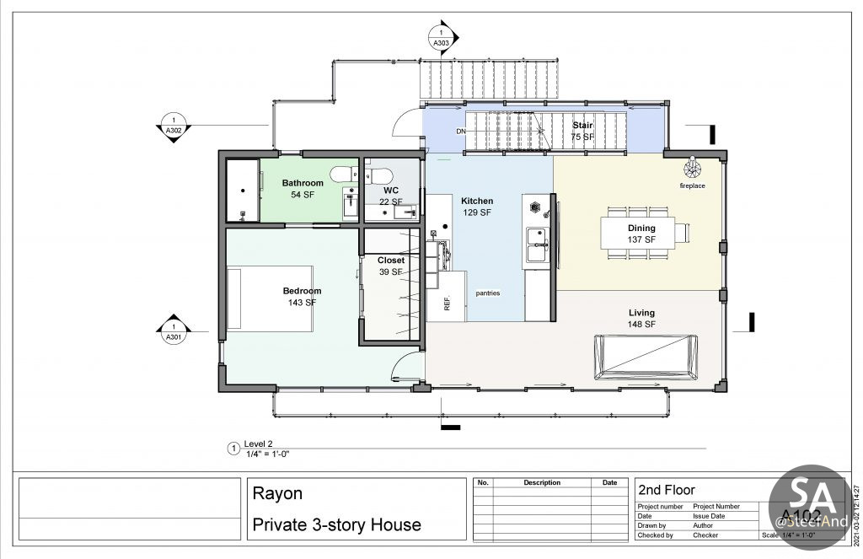
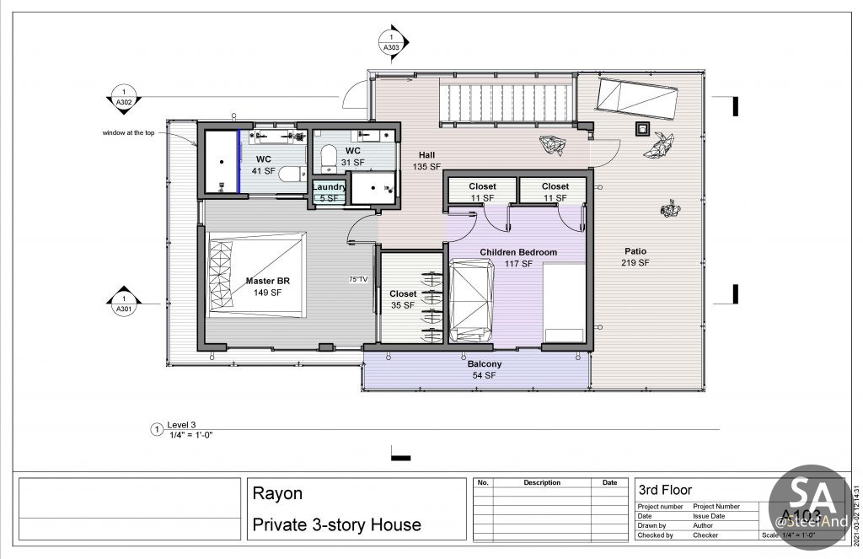
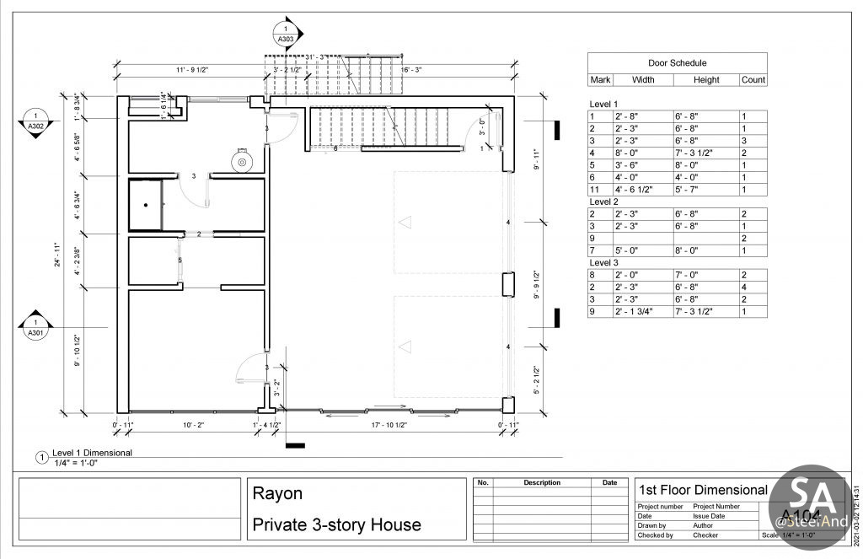
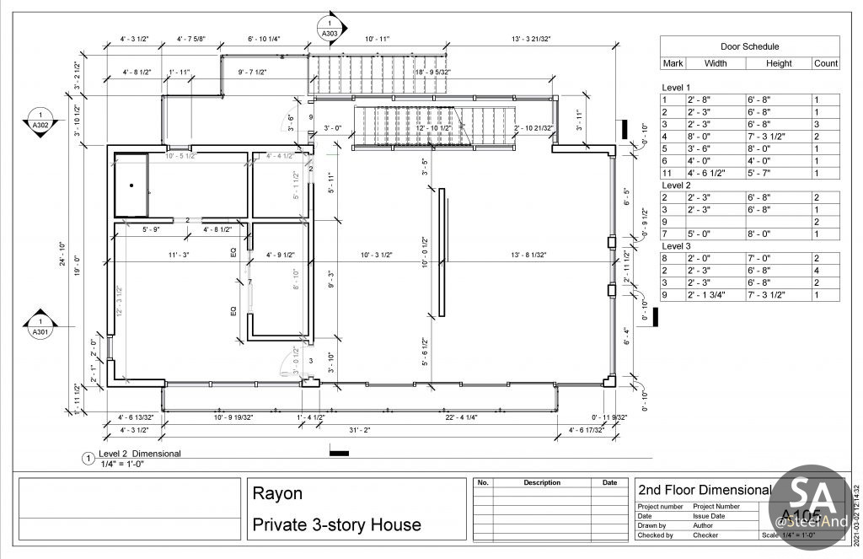
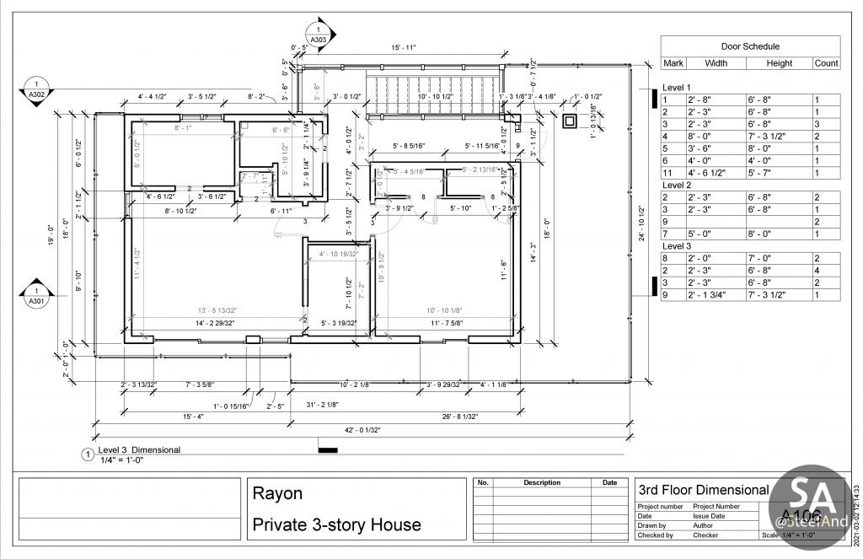
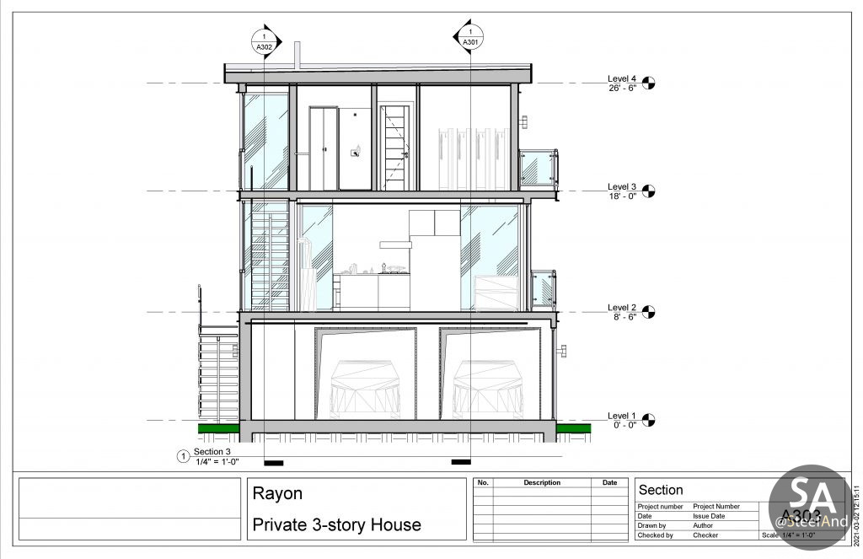
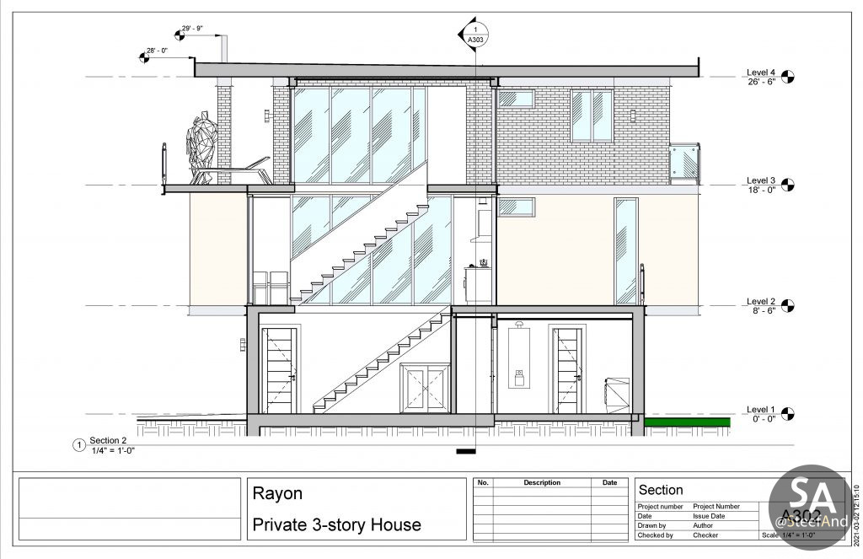
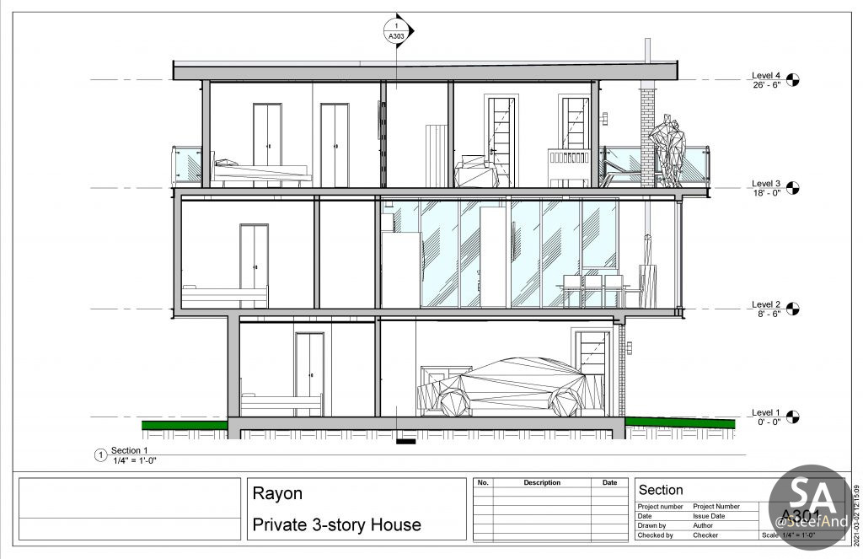
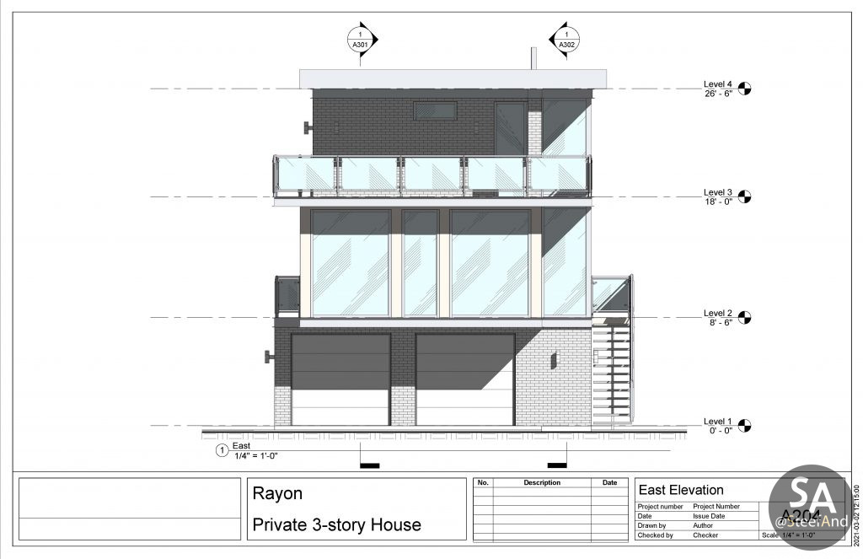
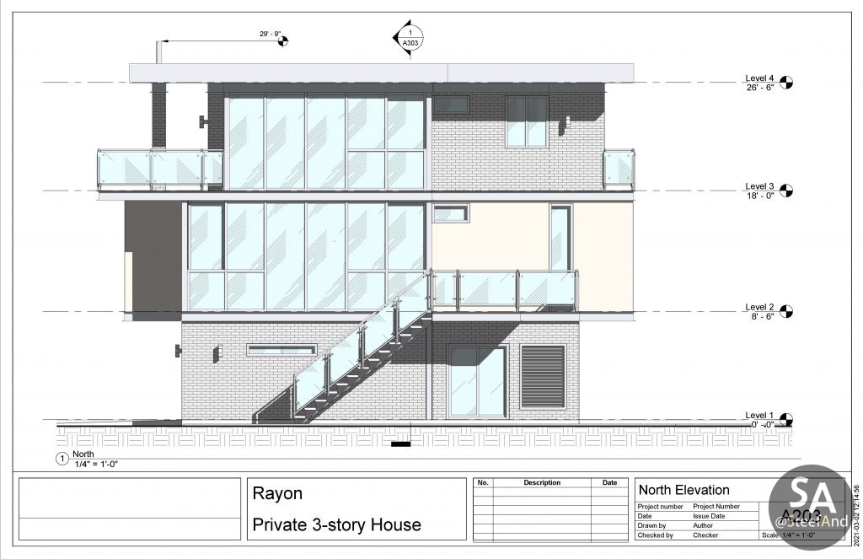
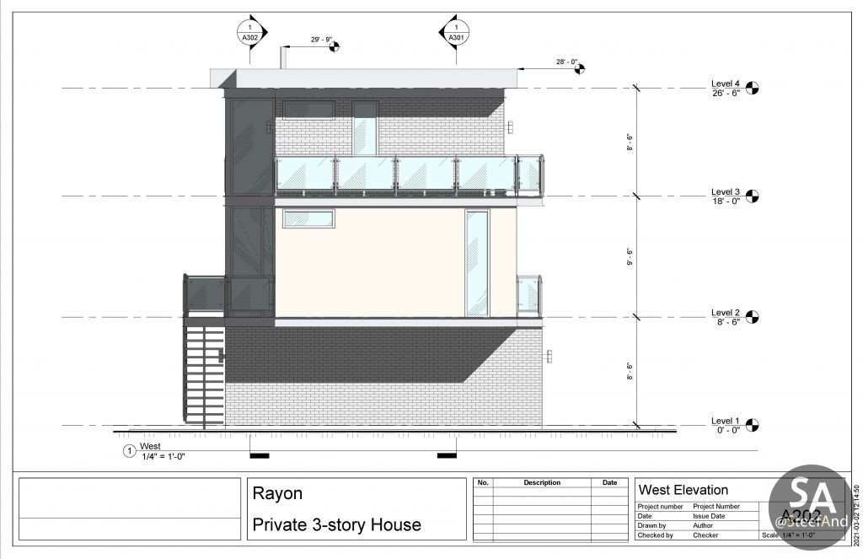
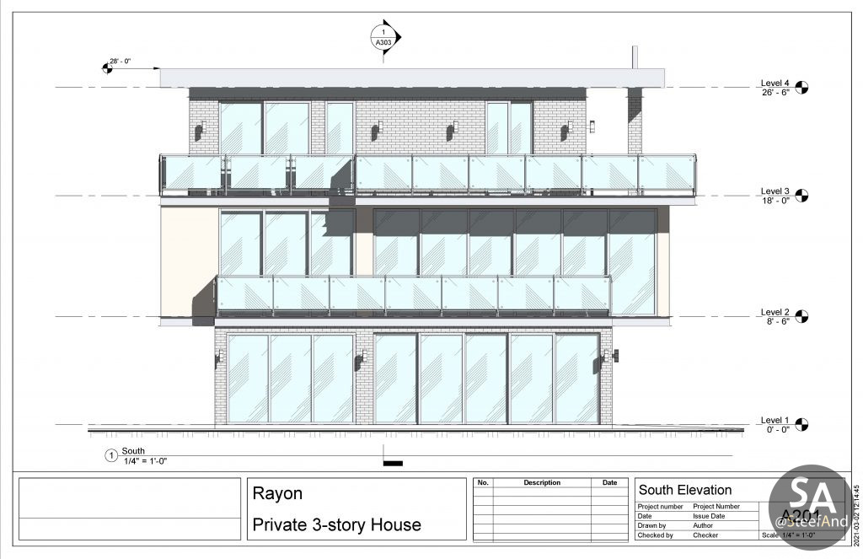
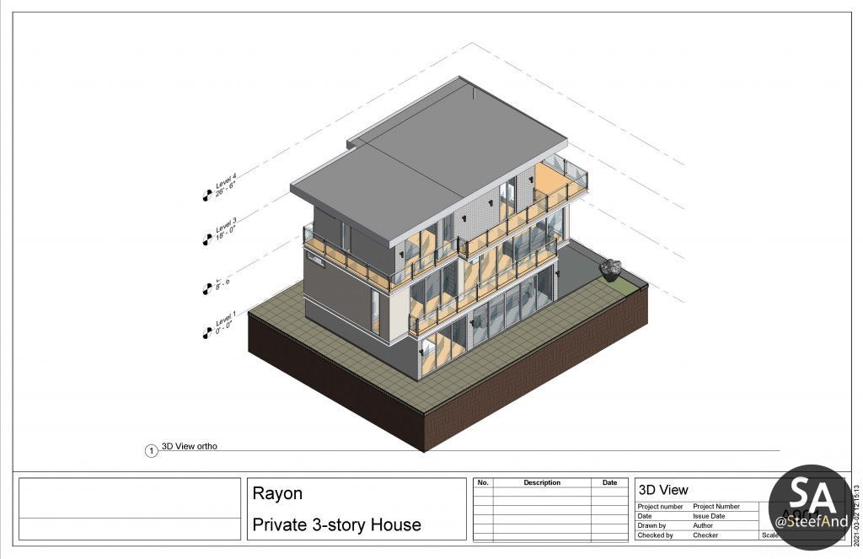
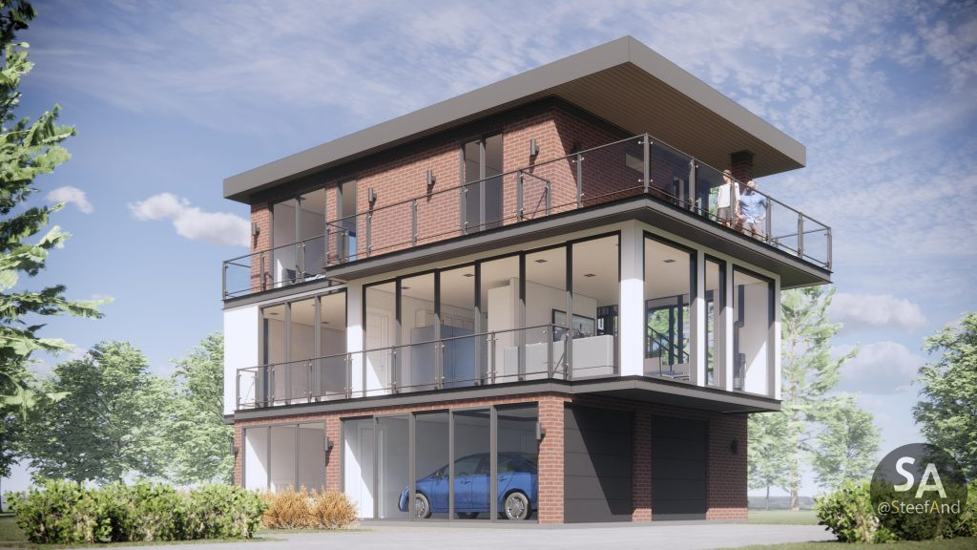
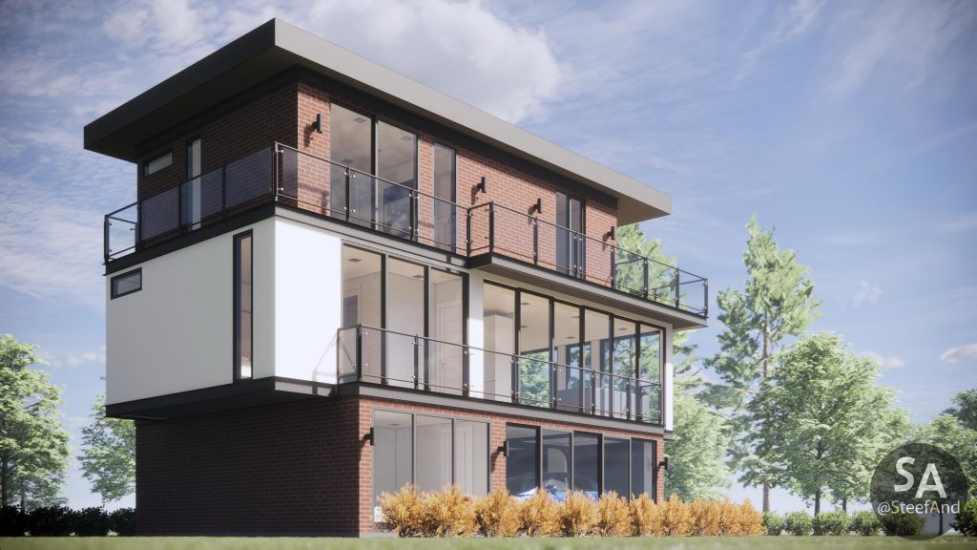
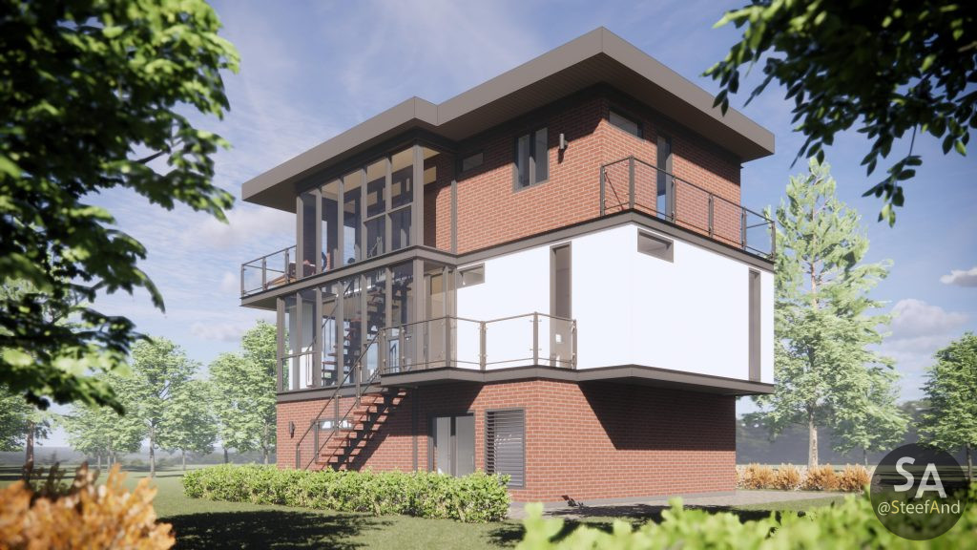
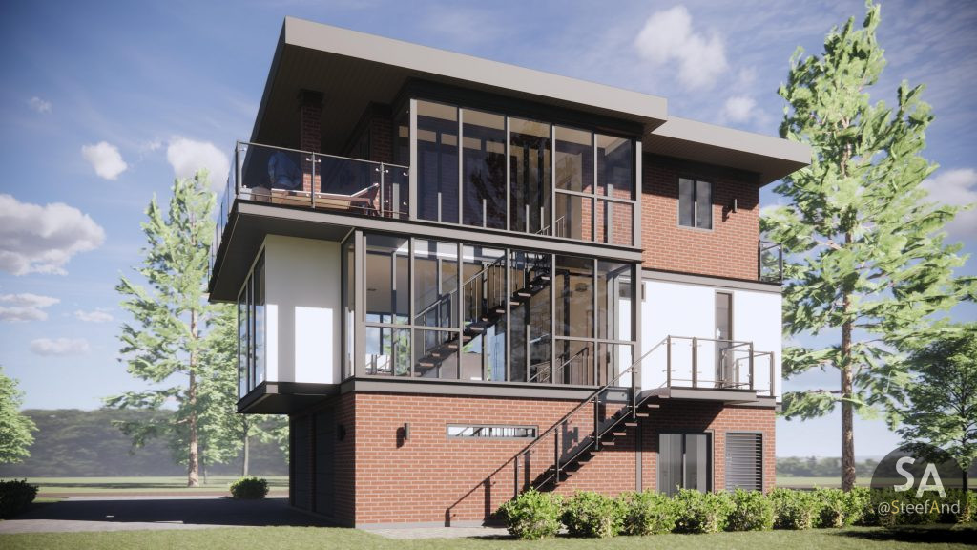
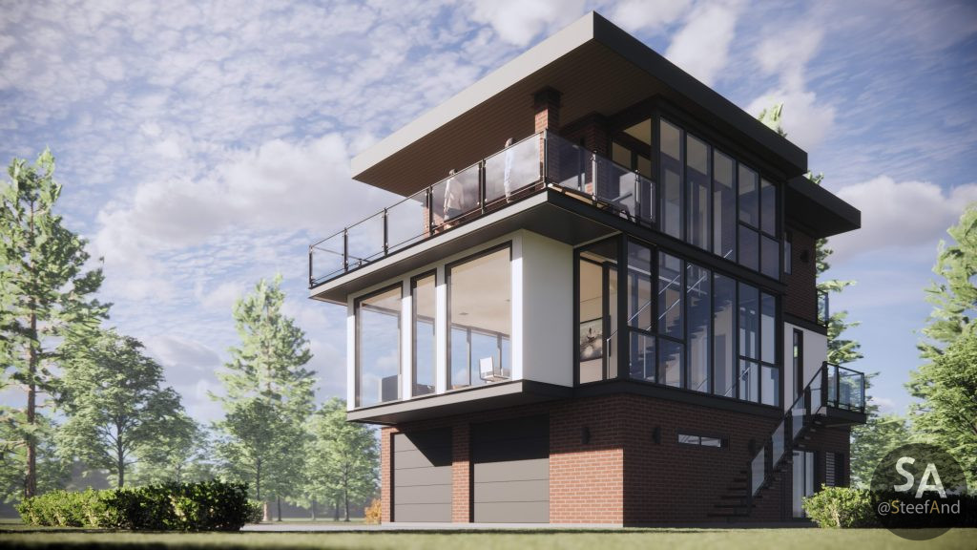
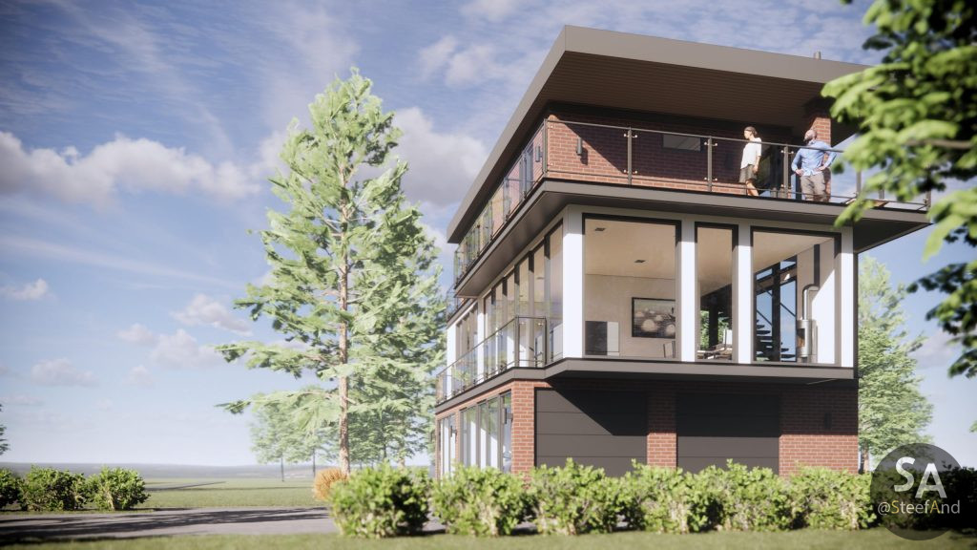
Very Nice. ?